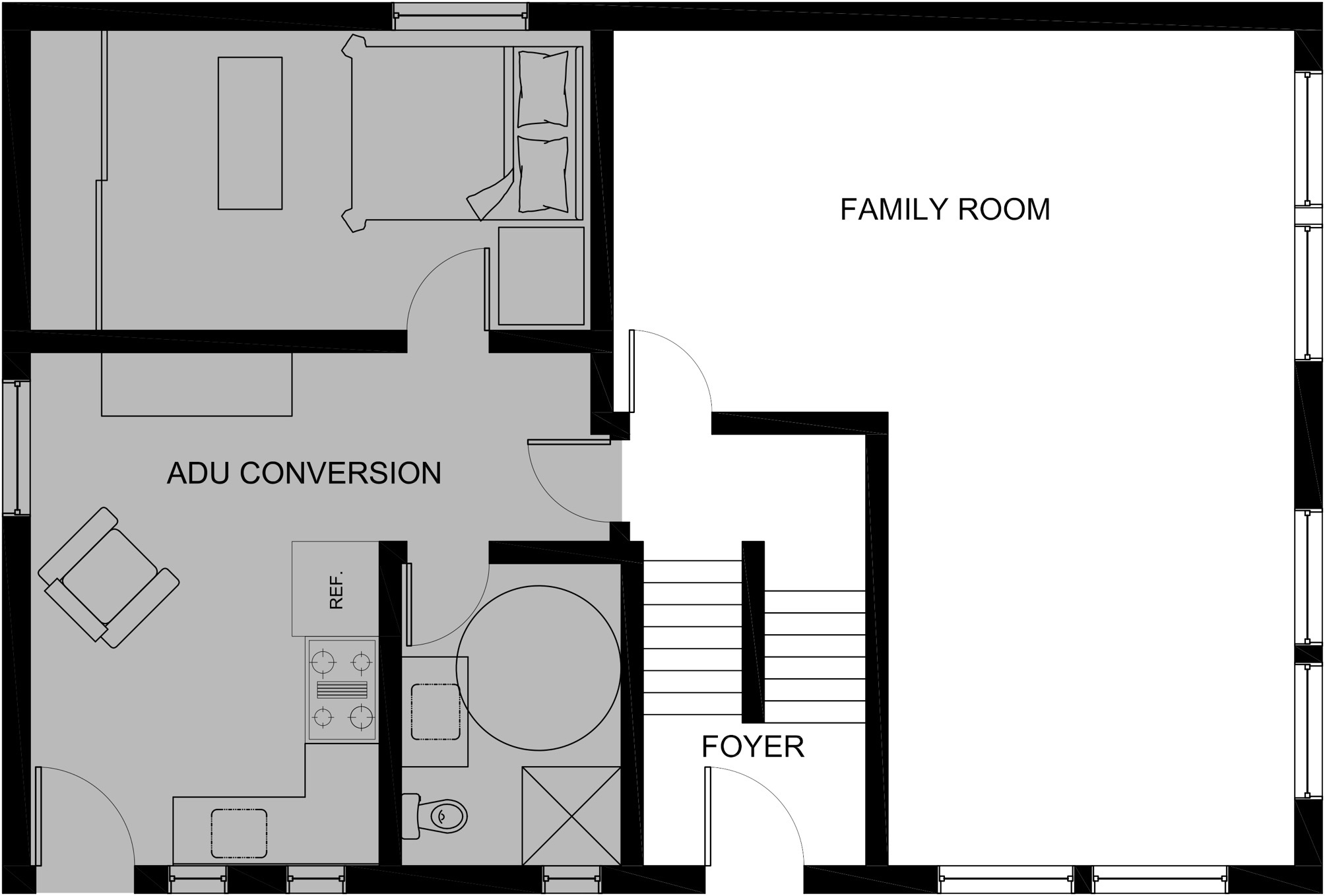Split Level Accessory Dwelling Unit: Interior Conversion

Description of Conversion
The Interior Conversion for the Split Level utilizes the existing garage, storage, utility, and bathroom space, commonly found to the left of the main entrance. The bathroom will be kept as a bathroom, but should be brought up to the need of the occupant. The other spaces will be combined to be used for the bedroom and kitchen/living room space.
Pros and Cons
Pros
- Decent size space for the conversion
- Existing bathroom to be used
- You don’t need to build a new structure
- Add to and work into the existing plumbing, electrical, and HVAC
- Very close accessibility between family and family member
Cons
- Loss of garage space
- Loss of storage and utility room space
- Loss of family space from the home
- Have to build within existing framework of the house
Options for Conversion:
On the pages that follow, take a closer look at housing's connections to the Exterior Addition, and Freestanding New Structure.


Follow Us
Twitter
Facebook