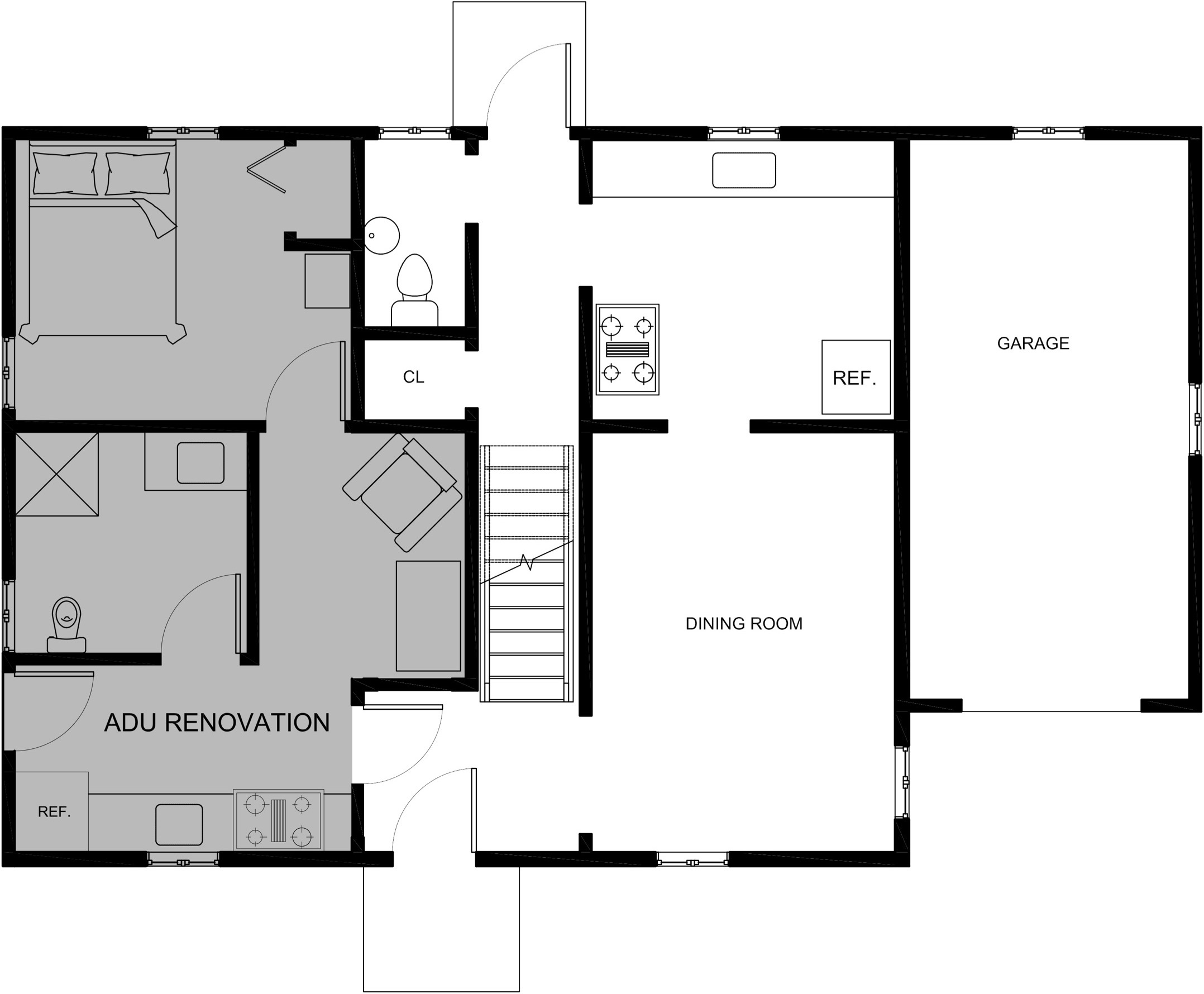Cape Accessory Dwelling Unit: Interior Conversion

Description of Conversion
The Interior Conversion on a Cape style home entails taking a space, usually a living room, and closing it off from the rest of the family to be converted into an ADU. These spaces can be great for the possibility of having the family member live within close proximity of you. Sometimes, the existing floor plan can be very limiting, and it can be difficult to get an ADA accessible living space within a common Cape style house. If you are considering this option, consult with a design professional about the feasibility of specifics within your own home.
Pros and Cons
Pros
- No need to build a new structure
- Add to and work into the existing plumbing, electrical, and HVAC
- Very close accessibility between family and family member
Cons
- Space is limited to the room(s) constraints
- Have to build within existing framework of the house
- There might not be an adequate size space for a comfortable living space
- Loss of family space from the home
Options for Conversion:
On the pages that follow, take a closer look at housing's connections to the Exterior Attached Addition, and Freestanding New Structure.


Follow Us
Twitter
Facebook